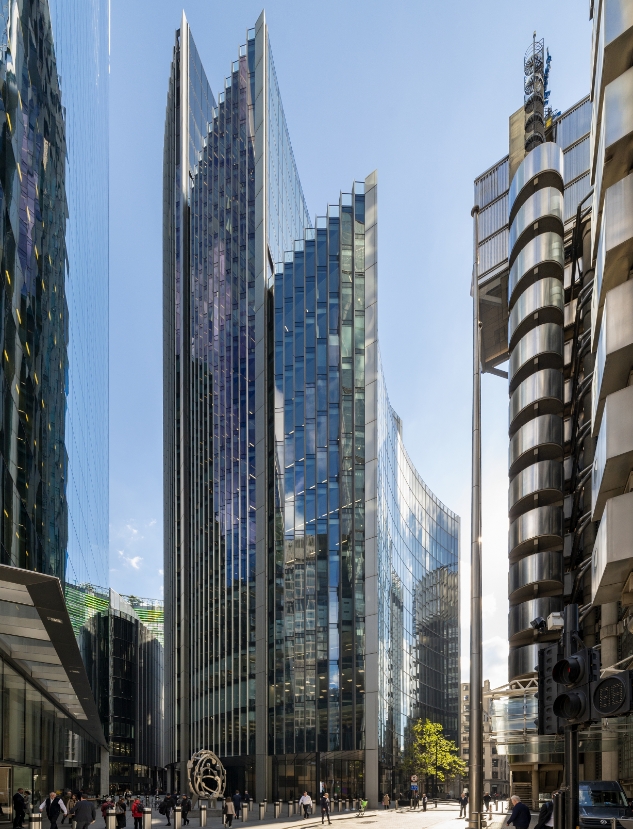

The Building
An iconic Landmark
Designed by Foster & Partners and developed by British Land, the iconic 51 Lime Street lies at the heart of the City core. Up to 42,517 sq ft of flexible office space is currently available over three floors.
Fully fitted, plug & play offices
OR
New Category A open plan offices